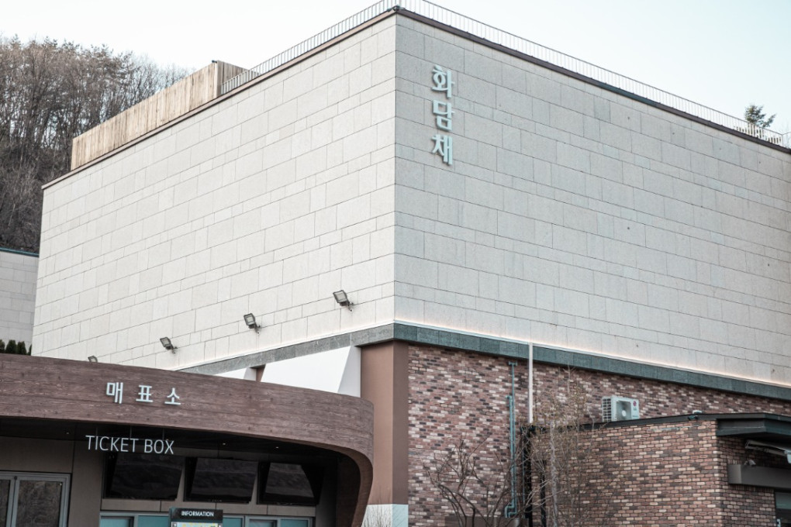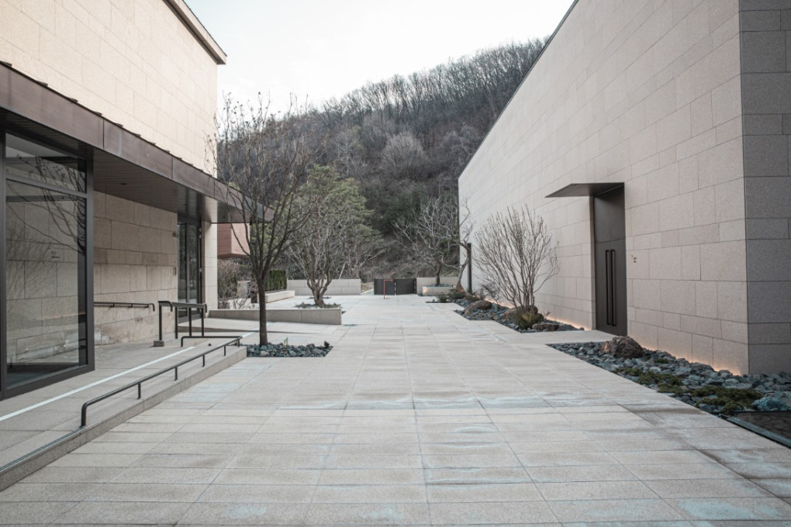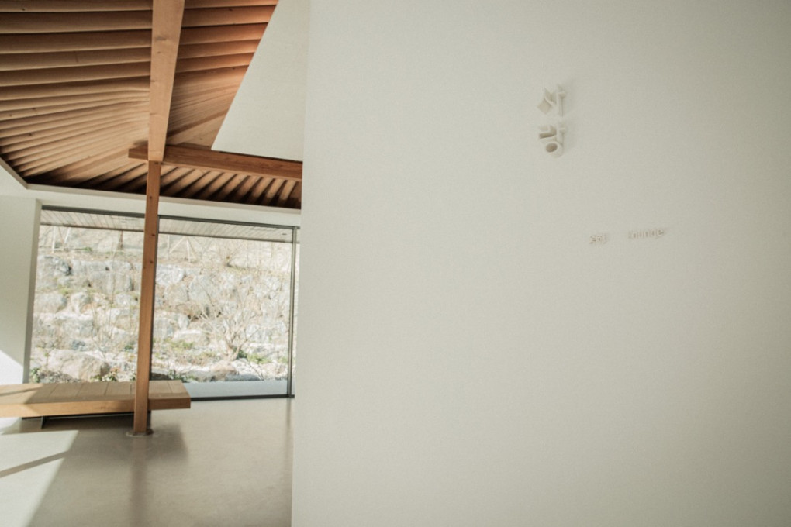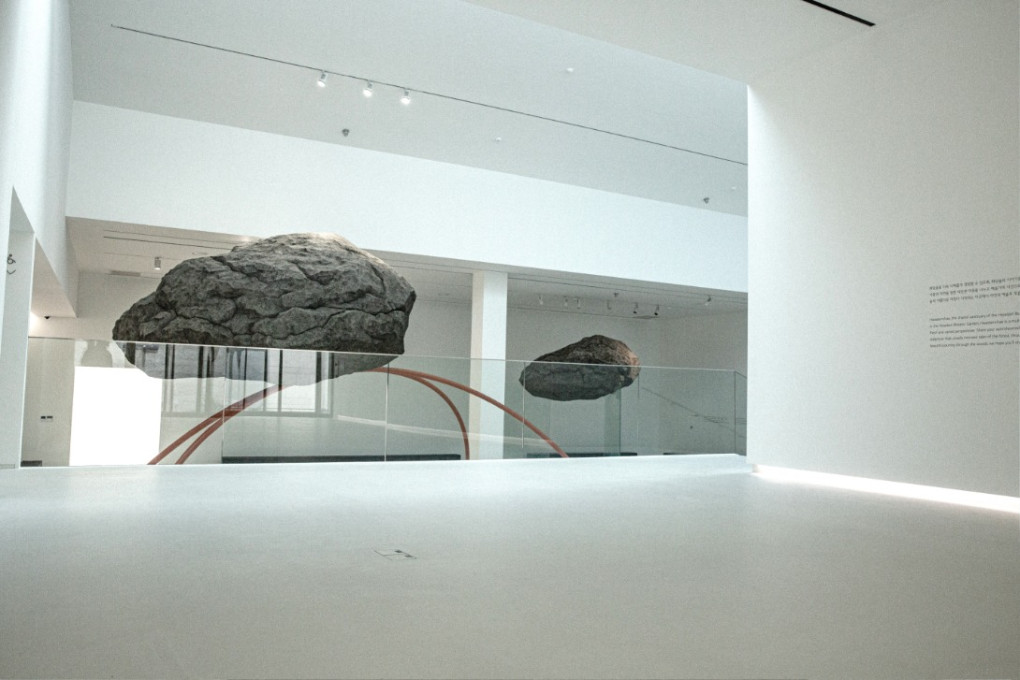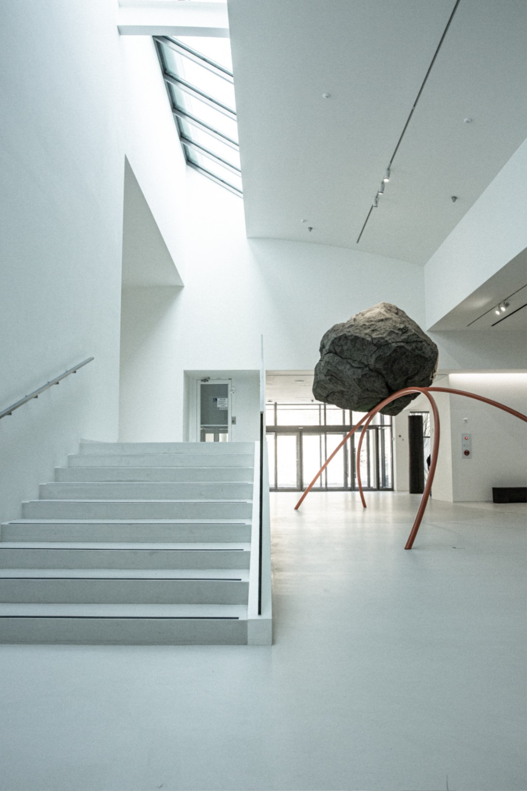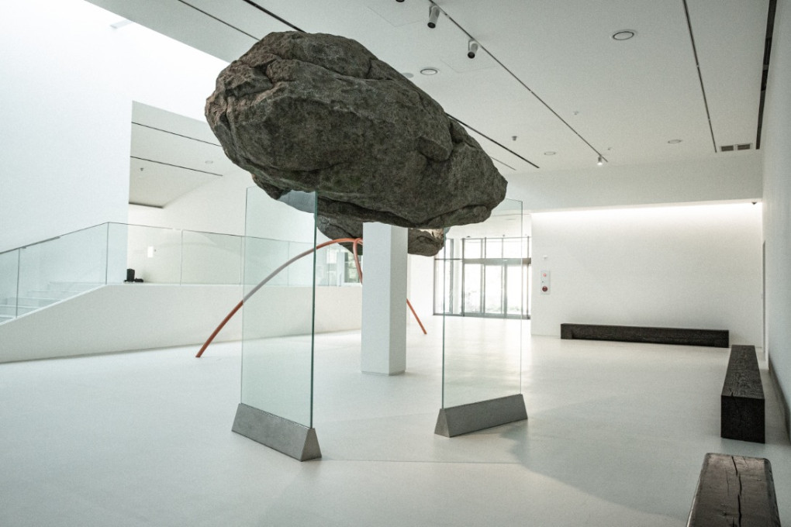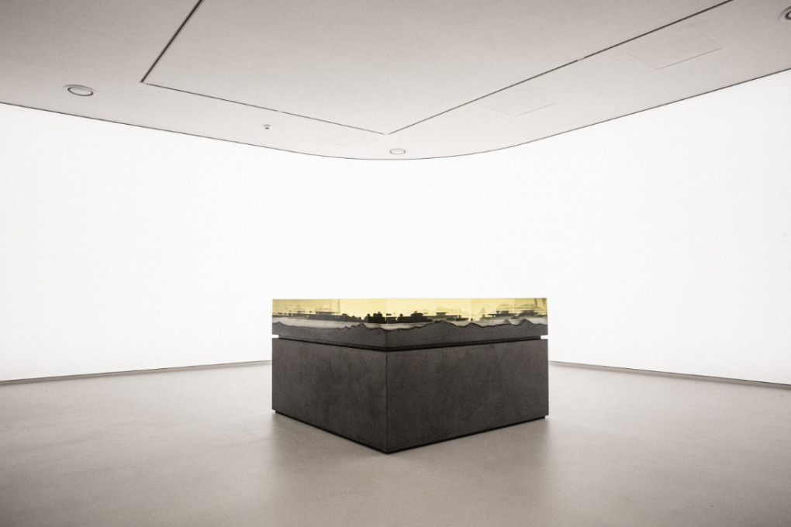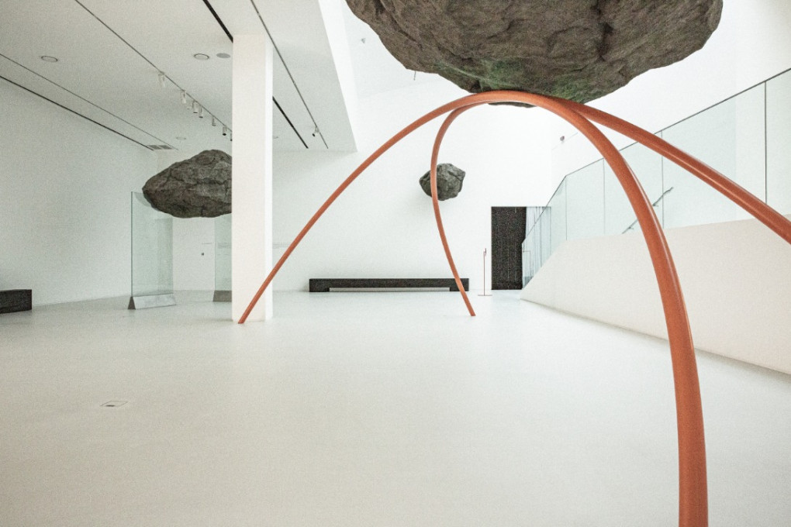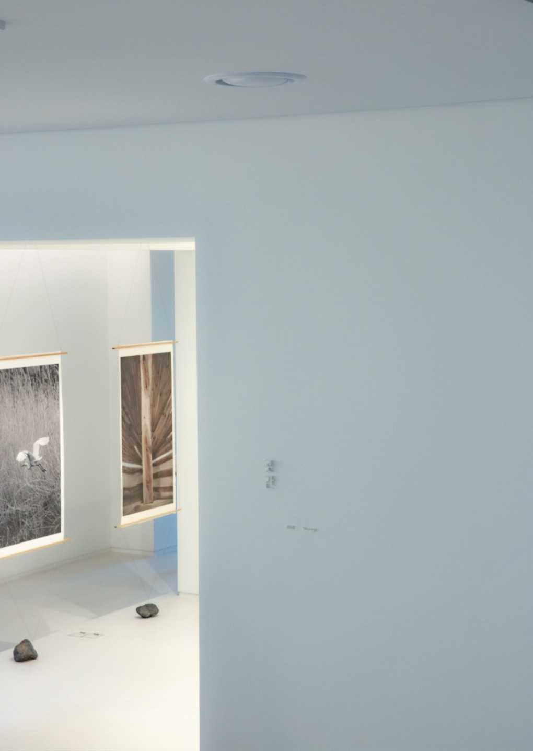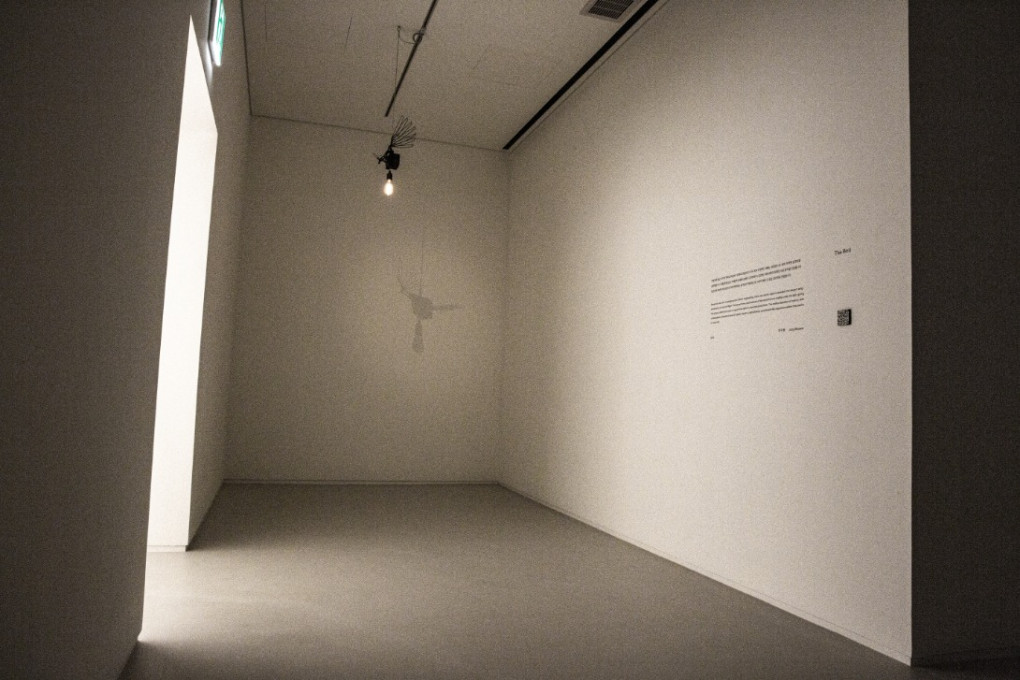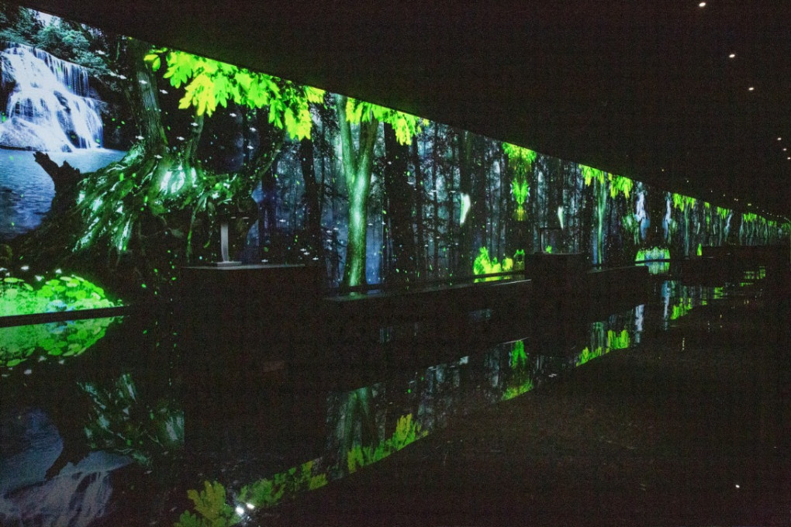Hwadamchae has finally opened, marking the end of a long journey of 1085 days and a new beginning.
Hwadamchae is a complex cultural space that tells the story of Hwadam Forest from a new perspective so that you can experience Hwadam Forest in a more diverse way.
Sharing a warm heart for people and nature and looking at it from the perspective of an artist Discover the intimate stories of the forest through various works.
Architectural design
This Hwadamchae is a space where various natural elements such as trees, stones, wild grasses, flowers, birds, fish,
and insects in the forest are utilized to the fullest to express them from the artists' perspectives and narrate their aesthetic sense.
We always have a yard in our space, no matter how small it is.
The yard of the main building is an empty space, but it is not simply empty it is a space that is preparing to be filled with something in the future.
If you think about it differently, it implies the possibility that it could spread infinitely.
Sarangchae is the first space you see when you enter the main gate.
This space can provide guests visiting Hwadam Forest with memories of warm hospitality and the enjoyment of an elegant space.
It is a yard where you can feel the changes in nature through the sky and the ground, so it was designed to allow light to come in from the ceiling.
Based on the ideological background that the sky is round and the earth is square, the space is structured in a circular arc, with the ceiling and the walls of the exhibition room through which light penetrates.
If you went to a rich house, there was always a storehouse.
The Got-gan of Hwadam Forest is also a space where the economic power of the forest can be measured by how much of the forest's beauty has been stored.
Host : LG
Project name Hwadamsup Architectural work
Date 2024
Client LG
Previous Project INFINITY PUUL
Next Project GENESIS RETAIL ENHANCEMENT (RFP) SHELVE & OBJECTS
